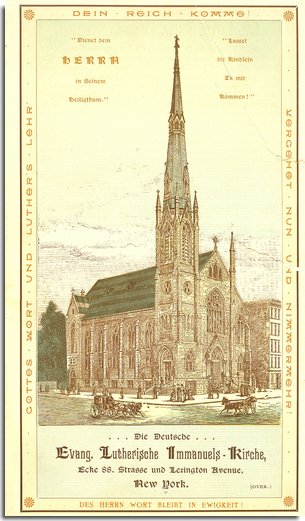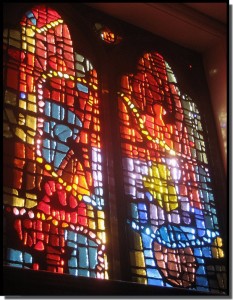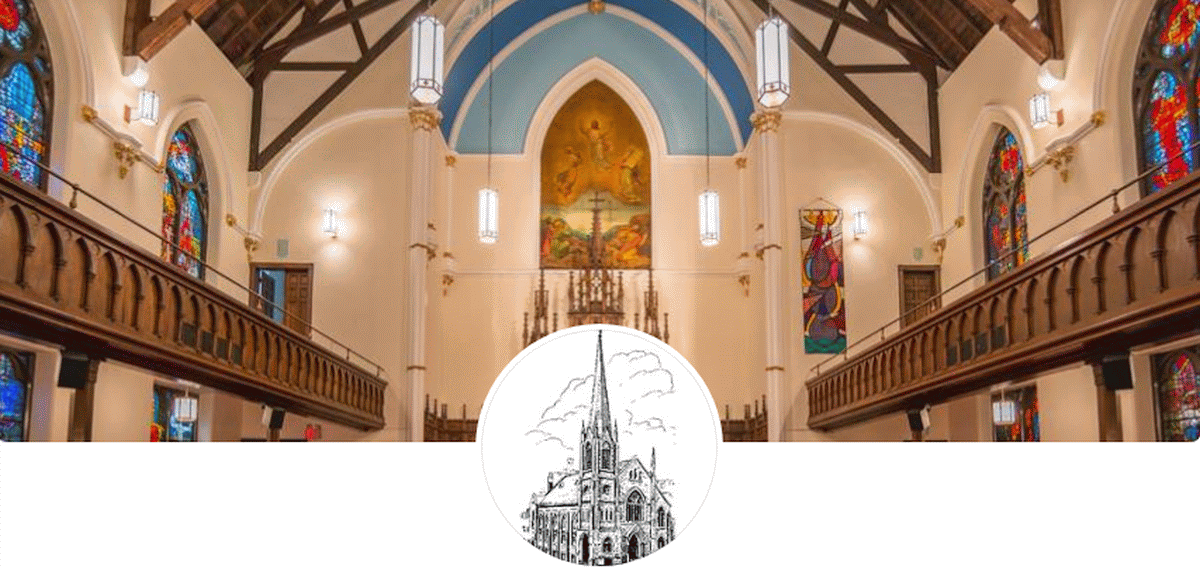Greetings to you in the name of our Lord Jesus Christ!
We are a congregation of the North American Lutheran Church (NALC). Our congregation was established in early 1863, back in the days of the Civil War. We are pleased to think that even in the heart-breaking days of war, the Spirit of God was still breathing upon the City, renewing it and establishing new congregations like ours.
Our Building
 This beautiful place of worship was erected by German immigrants in 1886. The interior is 100 ft. x 60 ft. and 75 ft. high to the rafters. The bell tower rises 200 ft. and houses three bells inscribed Glaube, Hoffnung, and Liebe (Faith, Hope, and Charity). They were a gift to the new congregation from the Empress of Germany in the late 1800s. The church was constructed in a Gothic style reminiscent of church architecture prevalent in northern Europe in the latter years of the 19th century. The church was constructed in a Gothic style reminiscent of church architecture prevalent in northern Europe in the latter years of the 19th century. Of particular note in the interior are the ornate and irreplaceable chancel wood carvings, which were hand-carved in the Black Forest of Germany.
This beautiful place of worship was erected by German immigrants in 1886. The interior is 100 ft. x 60 ft. and 75 ft. high to the rafters. The bell tower rises 200 ft. and houses three bells inscribed Glaube, Hoffnung, and Liebe (Faith, Hope, and Charity). They were a gift to the new congregation from the Empress of Germany in the late 1800s. The church was constructed in a Gothic style reminiscent of church architecture prevalent in northern Europe in the latter years of the 19th century. The church was constructed in a Gothic style reminiscent of church architecture prevalent in northern Europe in the latter years of the 19th century. Of particular note in the interior are the ornate and irreplaceable chancel wood carvings, which were hand-carved in the Black Forest of Germany.

Immanuel’s nave windows, installed in 1973, were designed by Mr. Benoit Gilsoul, a Belgian-born artist living and working in New York City. They were fabricated of faceted glass by Mr. Helmut Schardt of East Northport, Long Island. The windows are a visual meditation on the verses of the ancient Christian hymn Te Deum Laudamus.
Click here to see additional historical photos related to our church from our archive.
And click here to see historical photos from the Urban Archive project (an external site).
If you are interested in the use of the church undercroft for meetings, music rehearsals, etc. please click here.
